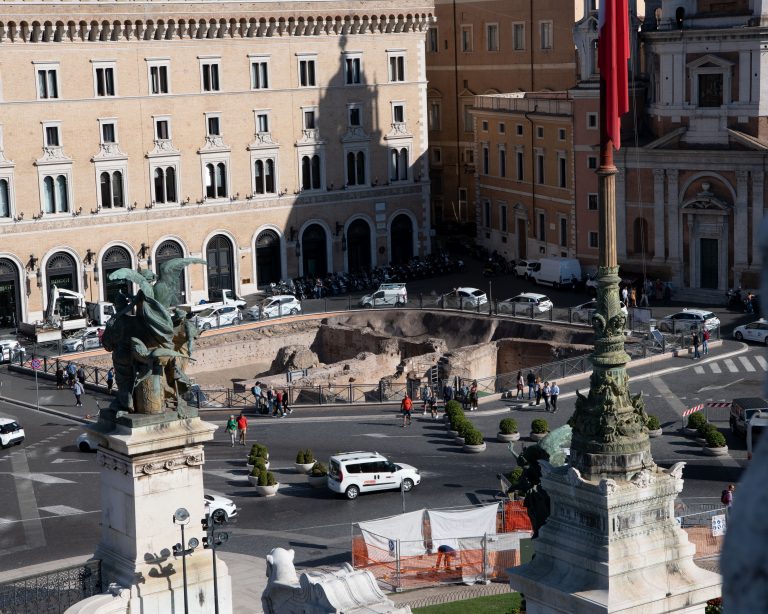The investigations for the construction of Rome Metro Line C between 2007 and 2011 brought to light in Piazza Madonna di Loreto a large portion of an imposing public building constructed during the empire of Hadrian (AD 117-138. ), functional for cultural dissemination, public reading of literary works and prose, teaching of rhetoric, but also for the exercise of judicial activity, known today as Hadrian’s Auditoria (Atheneum Hadriani), and included in the perimeter of the areas under the jurisdiction of the Parco archeologico del Colosseo.
The building, dated, also thanks to stamps on the bricks of the structures, to the years between AD 123 and AD 125, was separated from Trajan’s Forum by a curvilinear road and was articulated on two levels, towering over the ancient Via Flaminia – whose route is traced by today’s Via del Corso – located in today’s Piazza Venezia at a depth of about two metres. The ground floor, only partially preserved, consisted of three large halls, characterised by floor and wall decorations in polychrome marble and provided with facing staircases on either side of a central corridor, arranged in a radial pattern along the curvilinear road. The central corridor was intended for the orator who addressed the audience arranged with subsellia (seats) on the steps to present his work and receive the opinion of the auditorium. Two of the halls emerged during recent excavations; part of the third hall was identified in the early 20th century during the construction of the Assicurazioni Generali building.
The Auditoria, defined in the 4th century as ludus ingenuarium artium, i.e. a place for the exercise of the liberal arts (Aurelius Victor, liber de Caesaribus, 14, 2-4), bordered to the north with a residential insula dating back to the 2nd century and to the west with a commercial block along the Via Flaminia. They were certainly in use until late antiquity, as testified by the discovery in the excavation of two marble statue bases with an inscription related to the senator Fabius Felix Passifilus Paulinus, prefect of the city between the late 5th and early 6th century, known for other epigraphic evidence referring to him, including his name engraved on one of the seats reserved for senators in the Colosseum.
The complex maintained a certain continuity of use until the 6th century when, within the halls now deprived of their marble coverings, a metallurgical workshop for processing copper alloys was established, recognised for the presence of processing slag and ingots, as well as for the pits housing small furnaces excavated in the floor and along the steps. The workshop was destroyed between the end of the 7th and the beginning of the 8th century, and a number of burials were made in the area of the central hall. The area was temporarily abandoned starting in 847 when a violent earthquake caused the collapse of the upper floor and the vaulted roofs of the halls: a large portion of the collapsed vault is still clearly visible today on the floor of the northern hall. It returned to use between the 12th and 13th century, and above the collapsed central hall a lime production facility was built.
Around 1564, the Ospedale dei Fornari was built in this area by the Confraternity of the same name, which was also responsible for the construction of the nearby church of Santa Maria di Loreto. An extraordinary testimony of the layout of this area of the city in 1730 is provided to us through the ‘Veduta di Roma innevata‘ (View of Rome in Snow), painted by Giovanni Paolo Panini from Piacenza, which depicts a scene of daily life set in the Alessandrino district that no longer exists. Until its demolition in 1871, Rome’s poor and sick bakers found shelter and assistance in the hospital. Between 1885 and 1911, the area underwent major demolition for the construction of the Monument to Victor Emmanuel II, and in 1933 the gardens and flowerbeds that formed its layout until 2011 were laid out.






